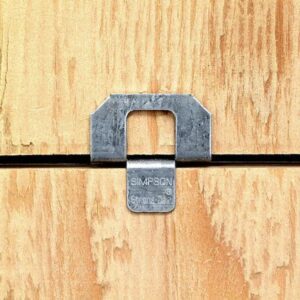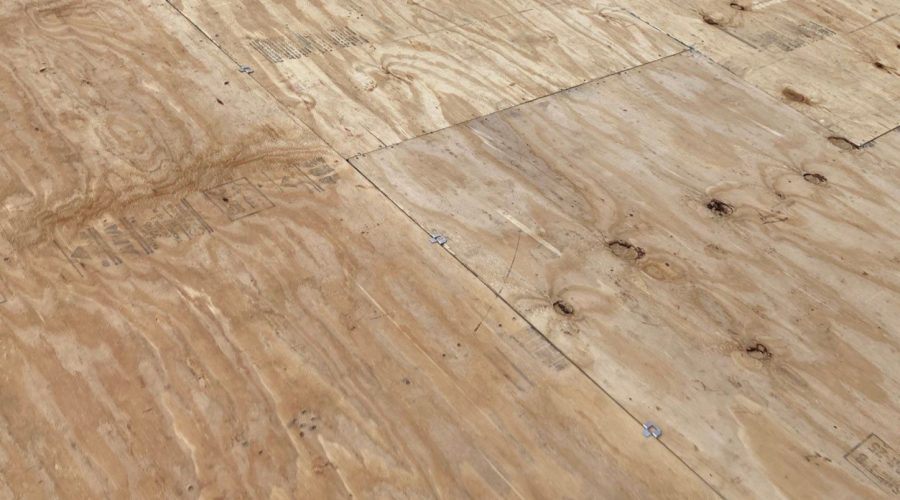OSB vs. 4-Ply Plywood in Roofing: The Real Differences That Matter
When it comes to roofing, the structure beneath your shingles is just as important as what’s on top. Roofing sheathing is usually made from OSB (Oriented Strand Board) or 4-ply plywood. It acts as the important base that holds everything together. While both materials are commonly used, understanding their strengths, limitations, and best installation practices can help you choose the right one for your roofing project.
In addition to the material itself, proper installation hardware like plywood clips and ring shank nails plays a vital role in the integrity and performance of your roof. Let’s break it all down so you can make the most informed decision possible.
What Is OSB?
OSB is an engineered wood product created by compressing layers of wood strands with adhesives in a specific orientation. Its popularity has grown due to:
Cost-effectiveness: It’s usually cheaper than plywood, making it ideal for large builds.
Consistent quality: Uniform thickness and finish help speed up installation.
Dimensional stability: OSB resists warping, especially in dry climates.
However, OSB is more sensitive to water exposure. If it gets wet before installation or isn’t sealed properly, it can swell or degrade more quickly than traditional plywood.
What Is 4-Ply Plywood?
4-ply plywood consists of four layers of wood veneer bonded together. It’s known for its strength, resilience, and:
Superior durability: It stands up well to wear, stress, and exposure.
Better moisture resistance: Less likely to swell compared to OSB.
Cleaner cuts and fastener retention: Nails and screws hold more securely.
The trade-off? It costs more and may be harder to find in some regions, especially when lumber prices spike.
Material Comparison at a Glance
| Feature | OSB | 4-Ply Plywood |
|---|---|---|
| Cost | Lower | Higher |
| Moisture Resistance | Moderate (prone to swelling) | High |
| Structural Strength | Good | Excellent |
| Aesthetic Appearance | Uniform, industrial look | Natural wood grain |
| Availability | Widely available | May require special order |
| Weight | Heavier | Slightly lighter |
Why Plywood Clips Matter
Plywood clips, also known as H-clips or panel edge clips, are used between roof sheathing panels to prevent sagging and distribute roof loads evenly. They’re simple, inexpensive, and make a noticeable difference in roof strength.
Benefits of Plywood Clips:
Increase load-bearing capacity by reinforcing between rafters
Help maintain proper spacing for expansion
Minimize sagging or panel shifting over time
Improve sheathing alignment for smoother installations
Clips are especially recommended for 1/2-inch sheathing, where added mid-span support is often necessary. Always use clips compatible with your panel thickness.
Ring Shank Nails: The Smart Fastener Choice
Fasteners are often overlooked, but ring shank nails are the gold standard for roof decking. Their grooved shank increases holding power by up to 40% over smooth nails, reducing the risk of panel uplift or movement over time.
Why Roofers Choose Ring Shank Nails:
Superior grip: Resists loosening in high winds and temperature changes.
Fewer callbacks: Minimizes nail pops and squeaky decking.
Longer-lasting roof system: Prevents sheathing separation as the roof ages.
When installing 1/2″ sheathing, nails should penetrate at least 1 inch into the framing, so 1-1/2″ to 2 3/8″ nails are commonly recommended.
Real-World Considerations
Climate
In humid or wet areas, 4-ply plywood often performs better due to its moisture resistance.
In dry or mild climates, OSB is usually more than sufficient and saves money.
Load Requirements
Areas with heavy snow loads benefit from the added strength of 4-ply plywood and proper clip usage.
For general residential applications, OSB with clips and ring shank nails typically meets structural code.
Cost vs. Longevity
Upfront savings on OSB can be appealing, but in some cases, the long-term performance and reduced maintenance of 4-ply plywood may make it the better investment—especially for higher-end homes or properties exposed to harsh weather.
Best Practices for Roof Deck Installation
Use Plywood Clips – Always install between each pair of unsupported edges to prevent sagging.
Install with Ring Shank Nails – Use corrosion-resistant nails long enough to penetrate at least 1″ into framing.
Space Panels Properly – Leave a 1/8″ gap between sheets to allow for expansion.
Seal the Deck – If exposure to moisture is possible, consider sealing edges or using a moisture barrier.
Inspect Decking Before Install – Never install shingles over damaged, buckled, or unfastened sheathing.
Final Thoughts: Build It Right From the Start
Choosing between OSB and 4-ply plywood isn’t just about price—it’s about what your specific roofing project demands. Factor in climate, load requirements, long-term performance, and of course, proper hardware like clips and ring shank nails.
With the right materials and installation techniques, you’re not just building a roof—you’re building peace of mind.

